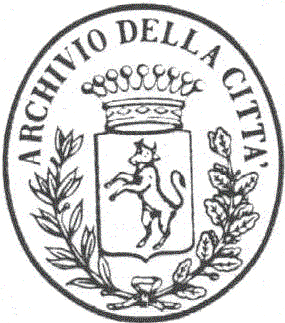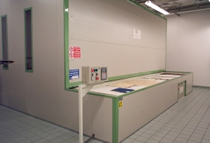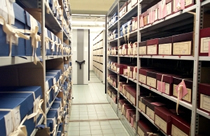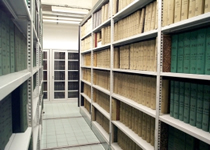The Building
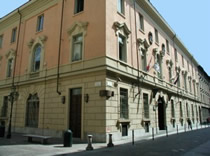
The building currently housing the Historical Archives of
the City of Turin was built in 1929-1930 and at that time meant
for the Demographic Services, or General Register Office. Following
the transfer of the latter to new quarters in Via della Consolata,
the City of Turin decided to house the Historical Archives here,
after a fitting restoration and rebuilding programme begun in
September 1995 and completed in March 1998. The building structure
was consolidated and strengthened, divided into sectors and made
fireproof, while suitable areas for public use and offices were
created. The whole building covers an area of 5,300 square metres
distributed over one floor below ground and three above. The
heavyweight and lightweight storerooms are situated in the basement
and partly on the ground floor and the documents here are conserved
partly on sliding shelves and partly in electro-mechanical archives.
The rest of the ground floor has areas for the public while the
offices are on the first and second floors. The meeting and conference
room is also on the first floor while the photographic library,
photographic studio and the laboratories for bookbinding, restoration
and microfilming are all on the second. The heavyweight and lightweight
storerooms, the exhibition gallery and the reading room for consulting
rare documents are all equipped with air-filter systems and temperature
and humidity controlling and regulating systems. The photographic
library is also air-conditioned. The whole building is equipped
with a modern fireproof system and efficient burglar alarms and
video surveillance, both internally and externally. |
